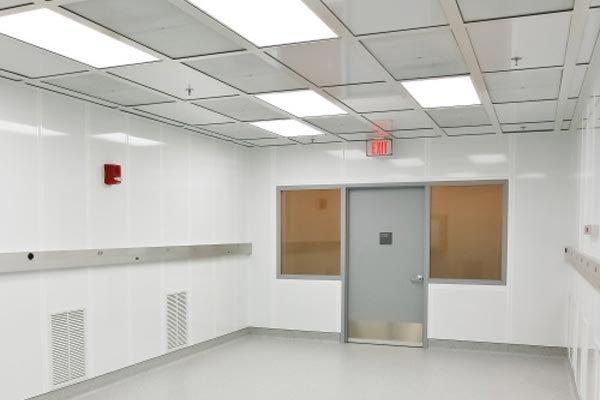A cleanroom ceiling system pairs modular cleanroom panels with a compatible ceiling framework to create a flush, sealed surface that aligns perfectly with walls, lights, HEPA terminals, and services, with joint gaps matched in width for a uniform, easy-to-clean finish. The panel sheet offers high bending resistance for long-term stability, while the ceiling membrane protects pressure integrity and airflow performance. Designs range from simple suspended lay-in grids to walk-on plenum constructions that allow safe access for maintenance without disturbing the clean space below. Beyond Healthcare’s walk-on ceiling delivers gasketed, flush connections, concealed suspension, and top-side service access, and each plank is designed to support up to 25 kg/m² superimposed load with a 100 kg point load per plank subject to specification. The result is fast, dry installation, tight particle and air-leak control, and a consistent, hygienic appearance that maintains cleanroom integrity over its life cycle.

Key Points on Walkable Ceiling
- Strong & Load-Bearing Supports maintenance personnel and equipment.
- Safe Access Easy overhead access without disrupting cleanroom operations.
- Cleanroom Compatible Sealed design maintains ISO/GMP standards.
- Modular Design Flexible and easy to expand or modify.
- Smooth Surface Non-particle shedding, easy to clean.

